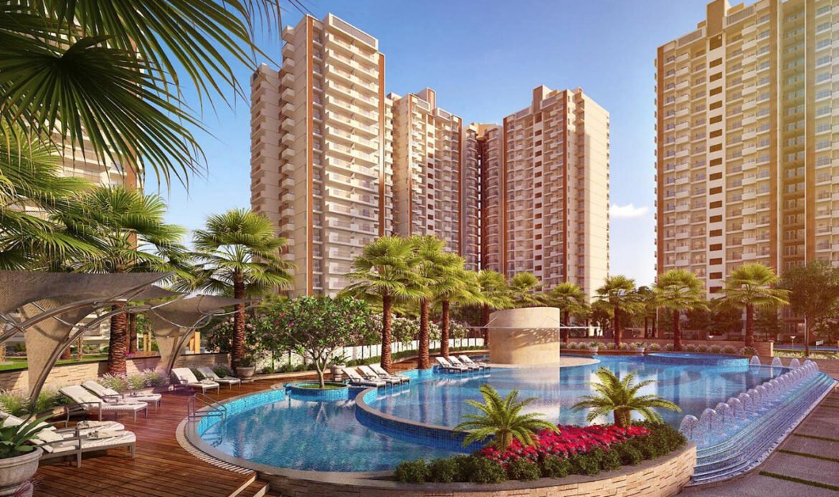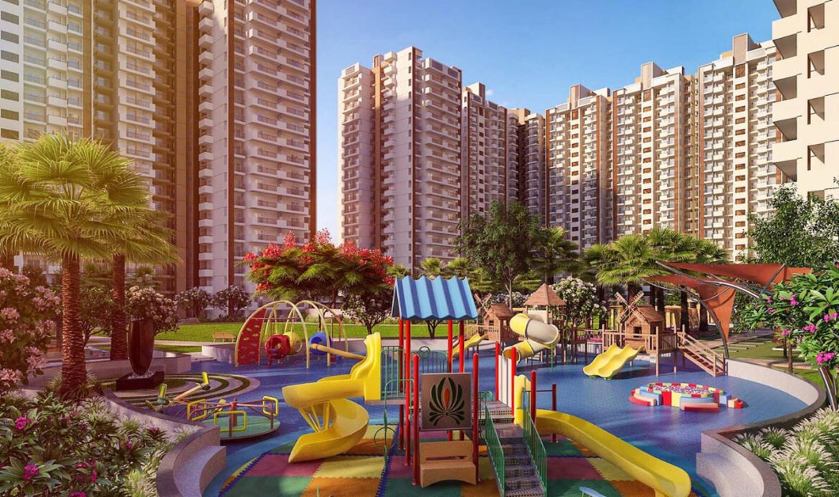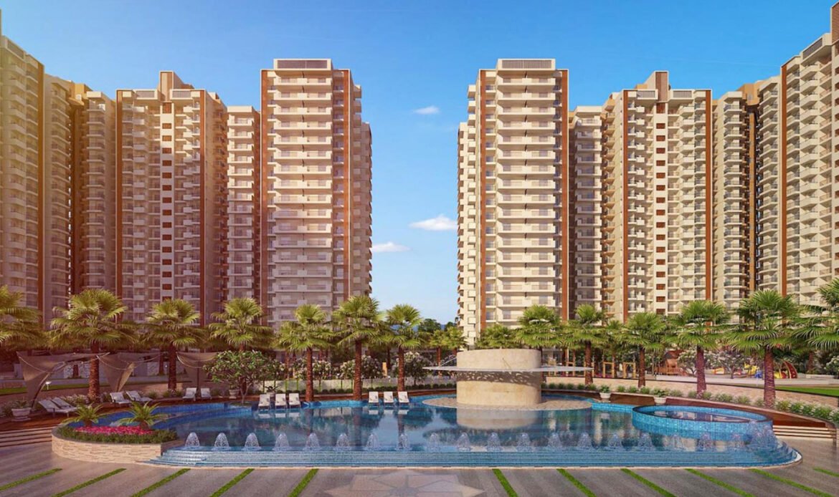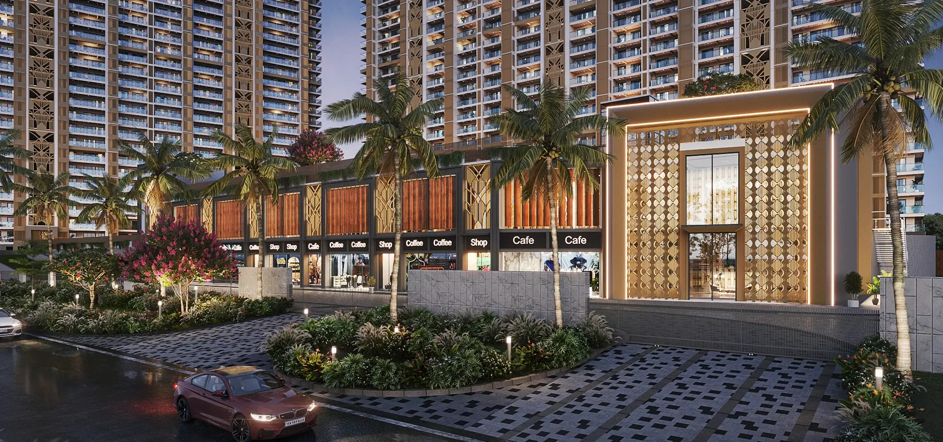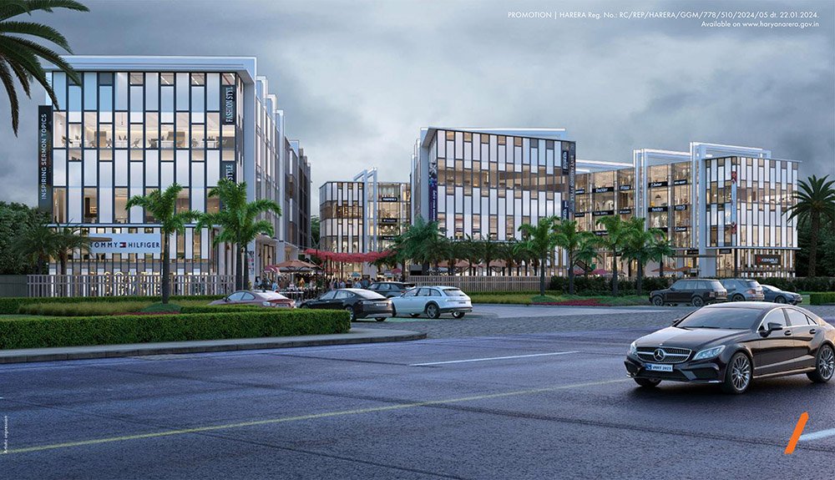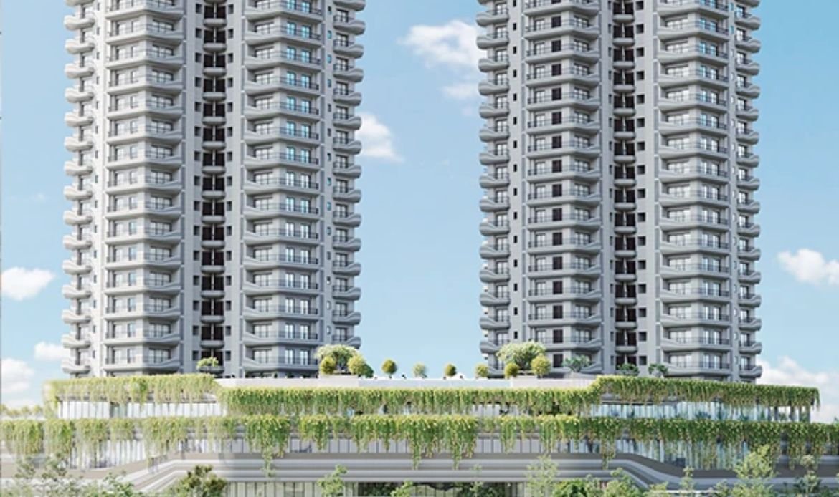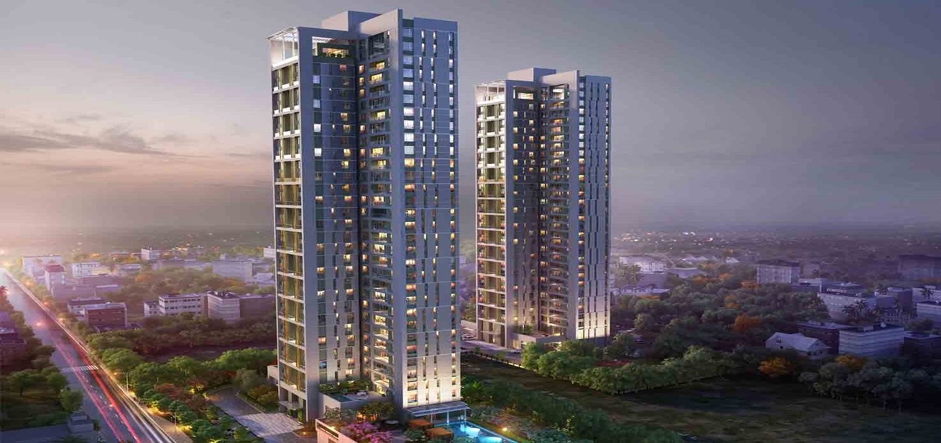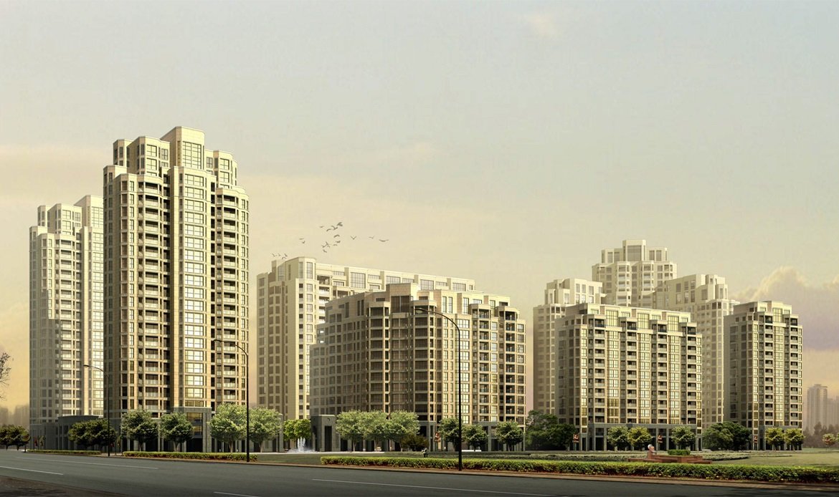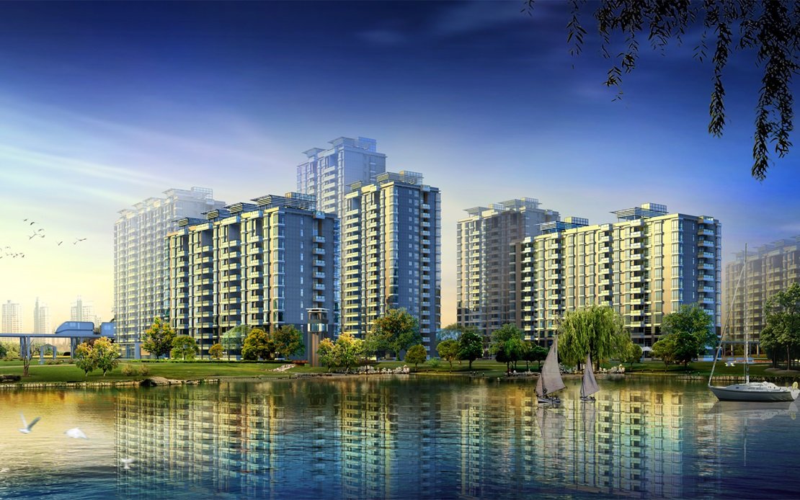Property Description
Nirala Estate Phase 2 sounds like an enticing opportunity for those seeking a luxurious living in Noida Extension. The occupancy certificate received, it’s reassuring for potential buyers who are eager to shift into their dream homes soon.
The emphasis on eco-friendly environments and spacious living is indeed appealing. The project’s connectivity to major routes in Delhi/NCR adds to its allure, making it convenient for residents to commute and access essential amenities.
The description highlights the premium specifications of the 3 BHK apartments, promising comfortable living spaces for families. Moreover, being a three-sided open project with ample greenery, Nirala Estate Phase 2 offers a refreshing environment amidst urban living.
The fact that 1600 families are already residing in the development speaks volumes about its popularity and livability. And with possession expected to commence by 2023, it’s an opportune moment for prospective buyers to invest in their dream homes.
The strategic location of Nirala Estate Phase 2 in Sector Tech Zone 4, Greater Noida West, further adds to its appeal, promising a well-connected address with plush amenities for a fulfilling lifestyle.
Overall, Nirala Estate Phase 2 appears to be a promising residential project offering luxury, convenience, and eco-friendliness in one package, making it a compelling choice for homebuyers and investors alike.
Nirala World Noida Extension seems to be redefining modern living with its futuristic amenities and premium designs. The emphasis on lush greenery and modern specifications suggests a commitment to providing residents with a harmonious blend of nature and contemporary living.
With homes available in various sizes, Nirala Estate offers options to cater to different preferences and needs. The surrounding greenery not only enhances the aesthetic appeal but also contributes to a healthier lifestyle, promoting well-being and tranquility among residents.
The project’s connectivity to wide roads and metro networks ensures ease of travel and accessibility to essential amenities. This balance between convenience and serenity is crucial for creating a nurturing environment where residents can thrive and find happiness in their homes.
Overall, Nirala World Phase 2 appears to be an enticing residential option for those seeking a modern yet peaceful lifestyle in Noida Extension. Its focus on nature, connectivity, and premium amenities suggests a commitment to providing residents with an enriching living experience.
Disclaimer:-
Facilities Disclaimer The amenities, specifications, facilities, surrounding infrastructure, stock images and features shown and/or mentioned and the image renders used herein are purely indicative and promotional and may differ from the actuals. Except as expressly stated, the Company/Firm, its promoters, partners/directors, employees/ associates/ nominees and agents make no express or implied warranties about the accuracy of the facilities mentioned herein. It is clarified that all the facilities and amenities in the project are not currently functional/ operational and are subject to completion of the project.
Aerial Artistic View Disclaimer Render images used in the brochure are only illustrative in nature and are intended to convey the concept and vision for the homes and in no manner depict the actual images. All the images, walkthroughs, visuals, and render images used are for advertisement and promotional purposes only and the original and actual images of the finished unit(s) and specification are subject to variation. The dimensions depicted in the brochure do not form part of any contract or warranty.
Floor Plans, Maps, designs, Carpet Area Disclaimer Total Approx. Floor Area (Size) Sq. Ft. Whilst every attempt has been made to ensure the accuracy of the floor plan contained here, measurements of doors, windows, rooms, and any other item are approximate, the same as contained in the brochure are only tentative and indicative and are subject to variation. The Floor plans are intended to give only a general indication of the proposed layout and are subject to change without prior notice. All images, floor plans, and dimensions do not form part of and are not intended to form part of any contract.

